The Port Ballroom









Meeting and event spaces are at the core of the Grande Centre Point Pattaya. All of the 7 meeting rooms are grouped in proximity and are exclusively located on Level C, ensuring attendees an easy movement within meeting and function areas.
Each of the rooms feature floor-to-ceiling windows allowing natural light as well as boasting spectacular city, sea and the Hotel’s water park views. By day, these spaces host formal meetings and conferences. By night, they transform for private dinner parties and exquisite banquets.
All of the meeting rooms are attentively designed and fully equipped with cutting-edge technology to accommodate guests with elegance and comfort.
Explore our range of versatile spaces.
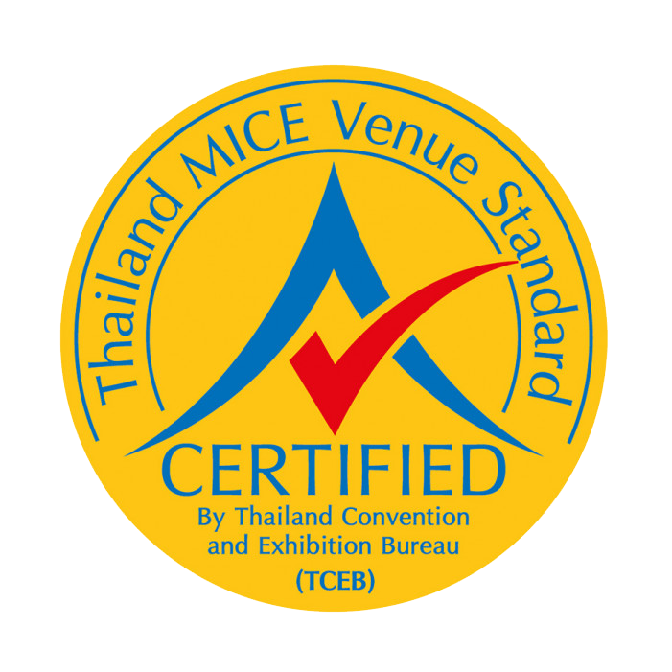



















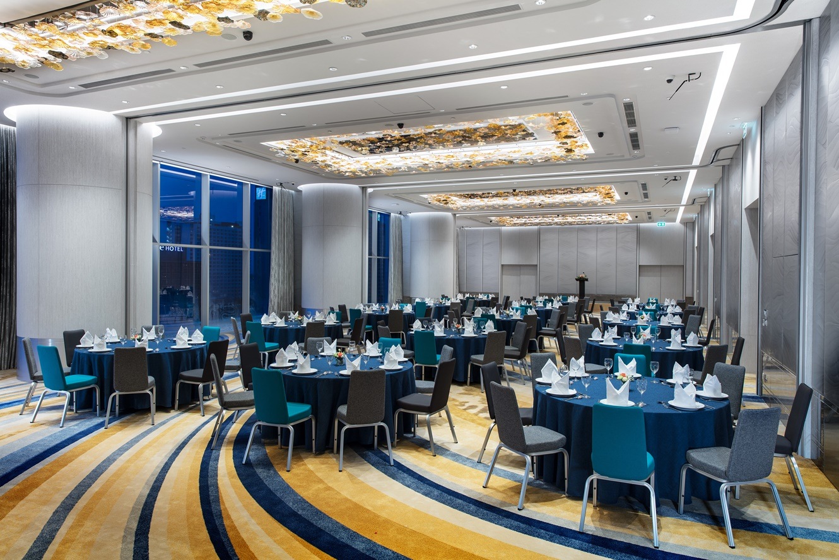









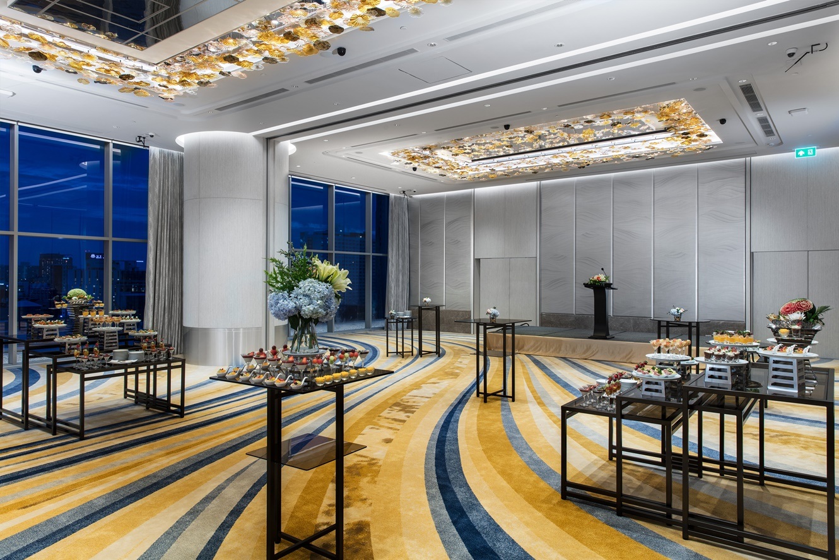









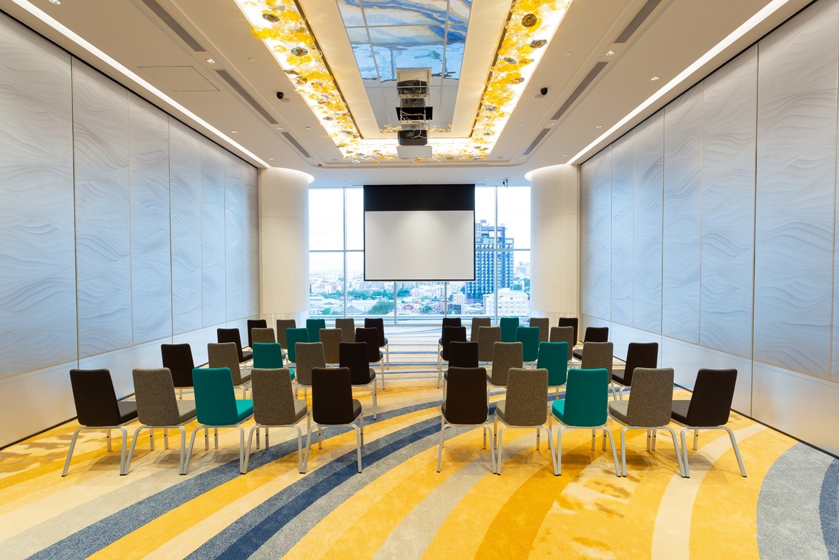









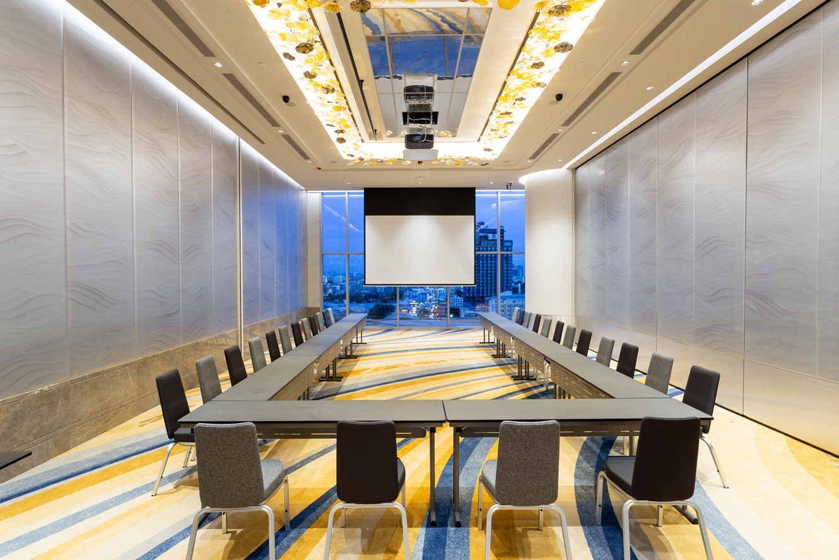









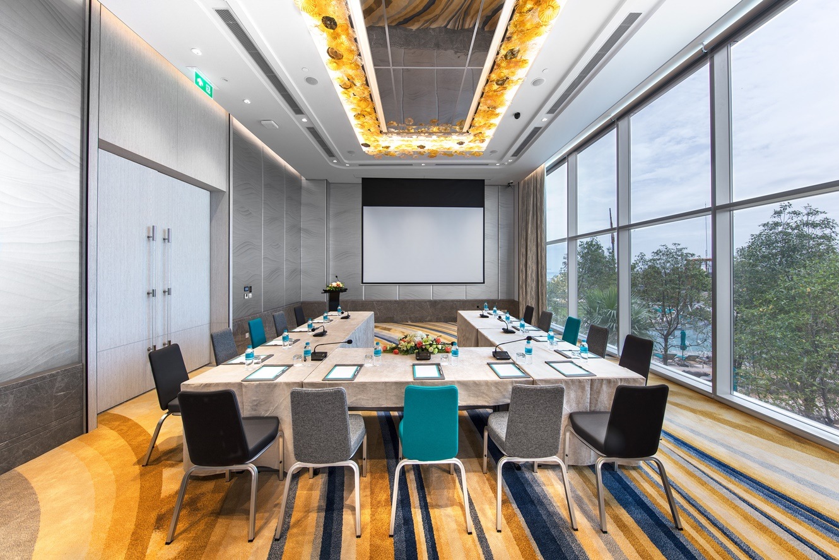









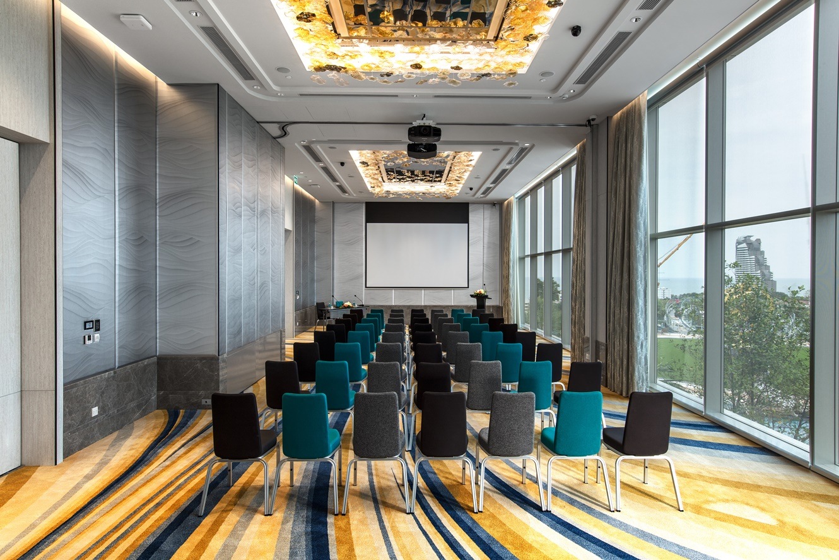









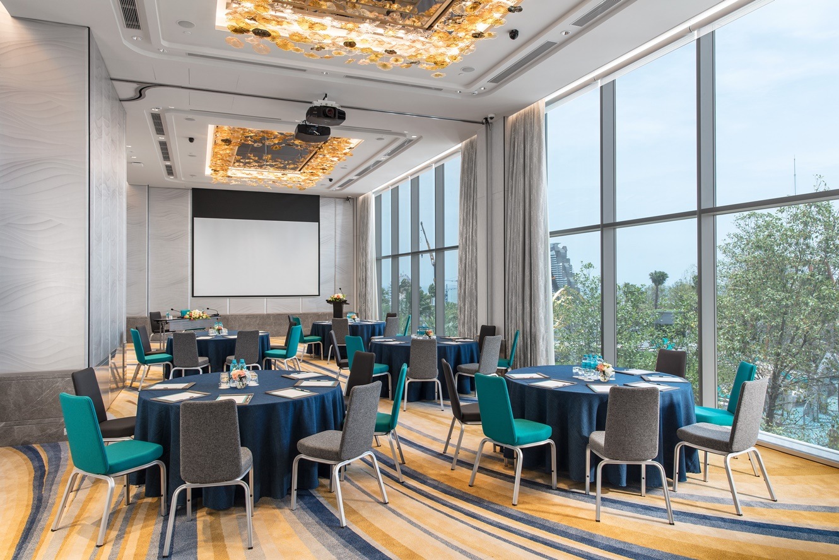
Whether you seek a space for an important product launch, host an annual conference or even tie-the-knot, look no further. The Port Ballroom hosts any event from a formal theatre-style setup to a glamorous cocktail evening, and everything in between.
Meeting rooms can be configured in multiple layouts to cater for specific requirements. Each room seats up to 90 pax, and can be connected to create a space for larger groups holding up to 390 pax.
Why shouldn’t meeting rooms be interesting? Each of these adapt perfectly for your meeting goals, and come with invigorating views of the Hotel’s water park. Ideal for groups sized between 20-40 pax. Perfect for battling ideas around and bouncing brainwaves off each other.
Every meeting is different, but the end goals remain the same. Focus on achieving your objectives and let our dedicated team perfect every detail on your behalf. Our staff are ready to assist you; ensuring an impeccable experience from planning to tear down.
Newly built, all meeting spaces at the Hotel are fully equipped with advanced lighting and audiovisual capabilities to support the most demanding presentation or communication requirements.
Technicians are also available for assistance with lighting & sound, room temperature and general handyman jobs.
Equipment include:
The Grade Centre Point Pattaya has the perfect space for every occasion and budget. Consult an Event Planner today.